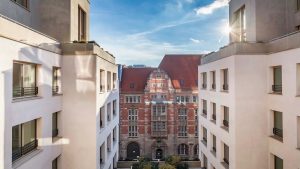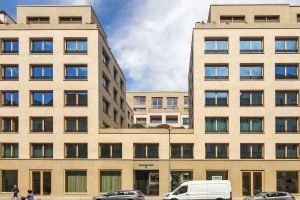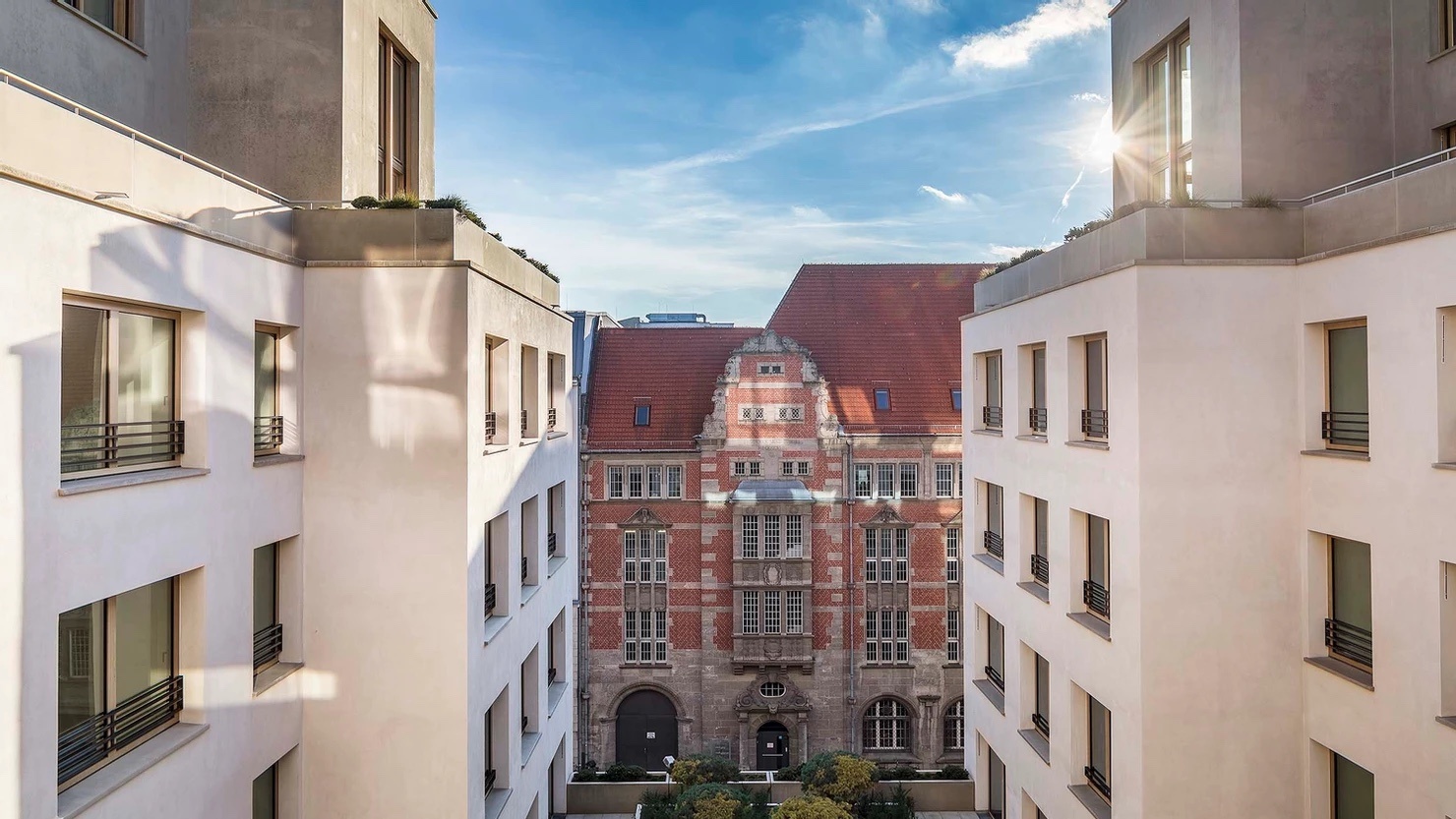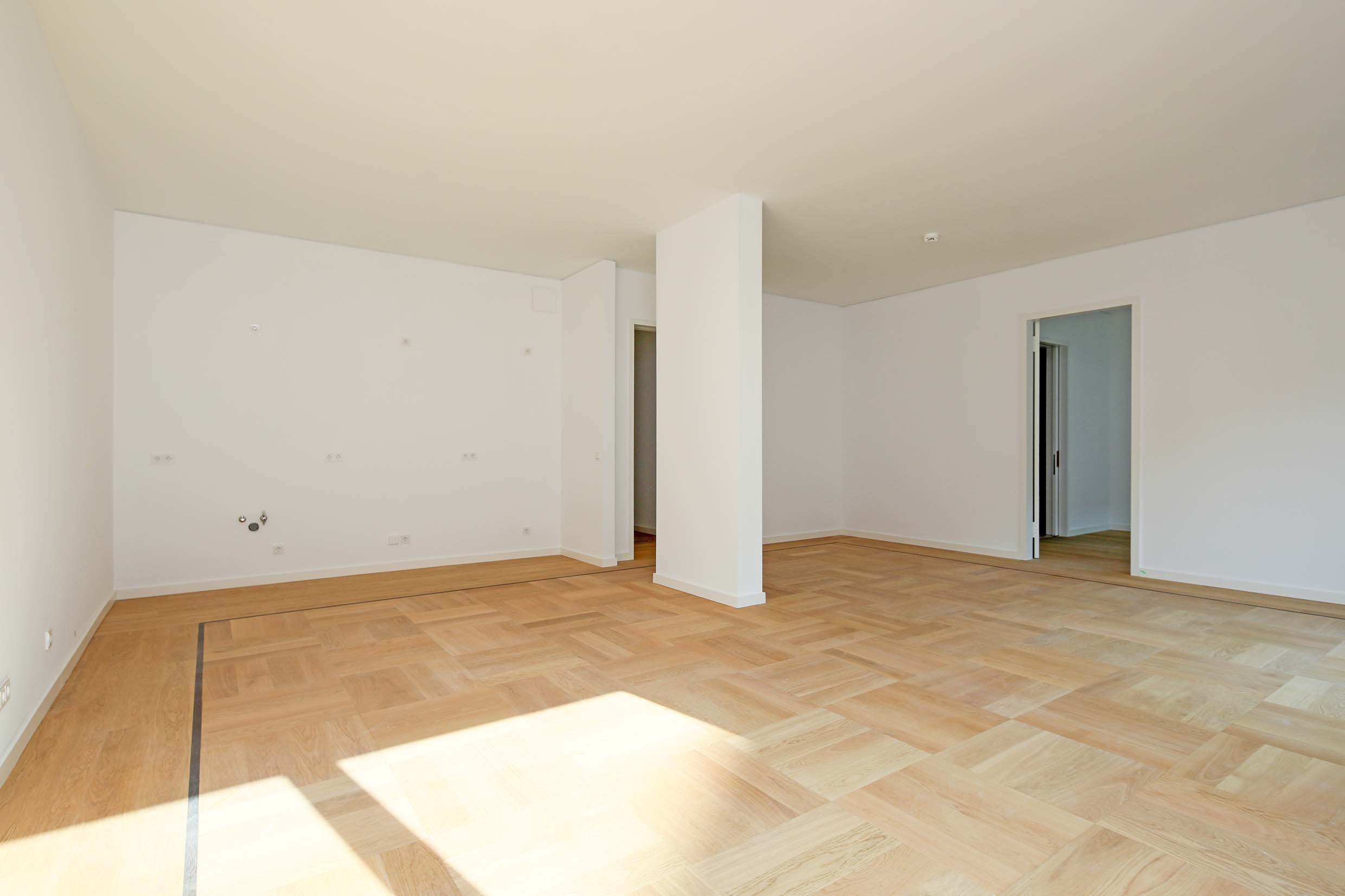ARTPROJEKT UNTERNEHMENSGRUPPE and the multi-award-winning architect David Chipperfield implemented a spectacular residential building on Französische Strasse in Berlin-Mitte. With its strong focus on extraordinary architecture and art, the Palais Varnhagen lets European salon culture flourish again.
The model is historical city palaces and the elegant and lavish soirée life. A contemporary salon culture can be continued in the Palais Varnhagen, which developed in Berlin, especially with the evening parties of Rahel Varnhagen, until 1827.
The namesake for the top-class residential project received numerous personalities at the time. Wilhelm von Humboldt, August Wilhelm Schlegel, Prince Louis Ferdinand of Prussia, the Mendelssohn family, Georg Wilhelm Friedrich Hegel and Heinrich Heine attended Rahel Varnhagen's illustrious salon events.

The salon apartments of the Stadtpalais take advantage of upper-class apartments in old buildings
and place their emphasis on generosity and representation: with living-dining areas between 26 and 80 m² in the salon apartments and up to 145 m² in the penthouses, with room heights of over 3 m in the apartments and up to 6 m in the Penthouses, with 2.50 m high doors and large windows that let in as much daylight as possible.
Peter Rabitz from Rabitz Property Consulting guides you through the property and the spacious salon apartment on the 4th floor:
We stand in front of the building on Französische Strasse and can already see the difference to the neighboring buildings. The client was allowed to open the building from the street view from the 1st floor, which is one of the most important main features of Palais Varnhagen. This notched facade in the front building ensures optimal daylight yield for all apartments facing the inner courtyard and also underlines the design borrowings from the so-called hôtel particulier, which formed the basis for the project. This architecture is unusual for this part of the city as it is difficult to get permission to open the facade. The goal was to create a city palace; something exquisite, with that certain something extra in the architectural style.

After entering the building and past the concierge, one arrives at the green, landscaped courtyard, which forms a green oasis shaped by sunlight. All four staircases can be reached from here. Each stairwell was also equipped with a work of art created especially for the Palais Varnhagen by Christian Hoischen.
The elevator takes you comfortably to the 4th floor to one of my favorite apartments in the property. It offers many elements of a historic apartment, only in the new, modern context. If someone in Berlin is looking for a representative office or a second home, a home, perfect for evening receptions in small groups, or to simply withdraw and live in a completely relaxed manner, then this is the perfect solution.
The living area of the approx. 184 m² salon apartment impresses with an open as well as modern fitted kitchen that does justice to every ambitious hobby chef and blends harmoniously into the open living area. Communication with friends and family is always in the foreground. A covered terrace area in front of the living area offers the opportunity to enjoy an intimate dinner or a glass of wine in the warm summer months.
The master bedroom is a little more private and has a large walk-in dressing room as well as an en-suite bathtub. All sanitary rooms are equipped with the natural stone travertine, the color and feel of which blends in perfectly with the colors of the Palais Varnhagen and its adjoining historical buildings. The rearward position of the master bedroom towards another enclosed inner courtyard ensures peace and privacy in the hectic hustle and bustle of the city - sleeping with the window open is guaranteed. This unique as well as stately city apartment is for sale and I am happy to answer any inquiries.
Selection of already successfully sold apartments in Palais Varnhagen by Rabitz Property Consulting - your expert for fine living!

































