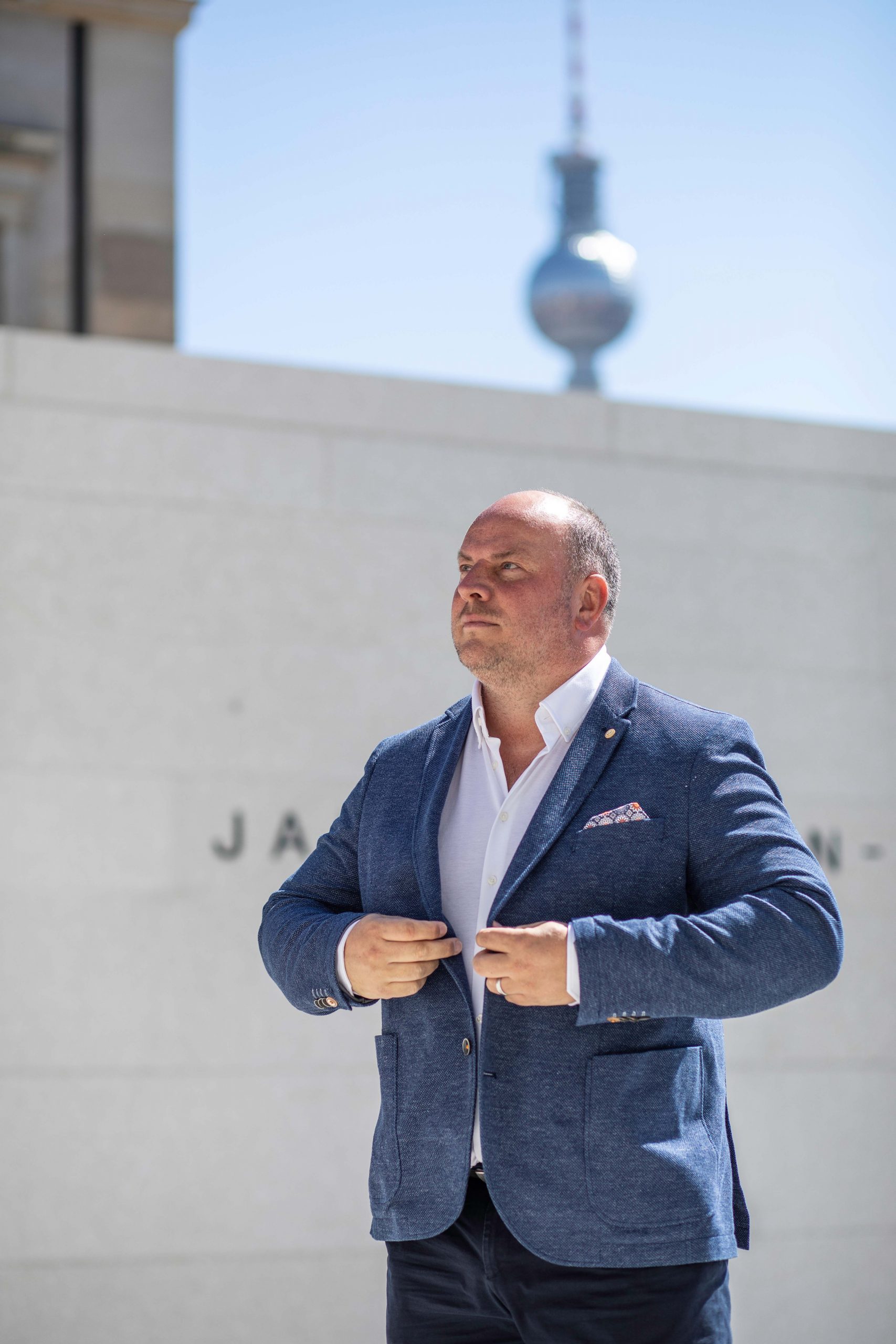The villa is an architect's house built in a loft style with an open living and kitchen area and is located on the Nieder-Neuendorfer See in a very quiet location.
The detached house, built in solid construction in 2021, impresses with its location, design, functionality and excellent building and insulating substance (poroton stone, triple-glazed wooden windows), as well as a finish with attention to detail and has 2 balconies and 3 terraces. Approx. 250 m² of living space and approx. 70 m² of usable space are distributed over a total of 2 levels. The house is reached via a spacious driveway to the house entrance. Attached to the house is a large 6.5 x 8 meter garage for 2 vehicles and a frost-proof technical room.
The daylight hallway in the entrance area of the house connects all the rooms on this level and leads to the attic via a curved staircase made of real wood.
On the ground floor there is a living room, dining room, kitchen with high-quality appliances, a kitchen island with bar, a pre-kitchen (with 2nd dishwasher), cloakroom, guest toilet and a large guest bedroom with its own en-suite bathroom and terrace. The highlight of this level is the kitchen in matt black copper and the large living room with a bordelet design wood stove and a gallery with a 5 meter high ceiling. A 12m long iron beam in matt black underlines the loft character. The large floor-to-ceiling sliding windows provide the ground floor with plenty of daylight, offer views of the lake and allow
Access to 3 terraces in 3 cardinal directions. On the top floor there are two bright bedrooms (or offices) facing the lake, each with balcony access, and the master bedroom, which also has its own balcony with a view of the lake. There is also a dressing room on the top floor, as well as the large bathroom and utility room. The highlight is the large luxury bathroom with a 5 meter high ceiling, double vanity, floor-level shower and free-standing bathtub. As a special extra, a tea kitchen with refrigerator and a gallery were installed in the attic. Above the two bedrooms towards the lake there is an additional room of approx. 3x4 meters, which can be reached via a stylish library ladder - also ideal as a loft bed or chill lounge with a view of the lake.
The special feature in the garden is an approx. 180 square meter beach and lounge area with 75 tons of the finest Baltic Sea sand and a covered outdoor kitchen with a perfect south orientation to enjoy the sun.
















