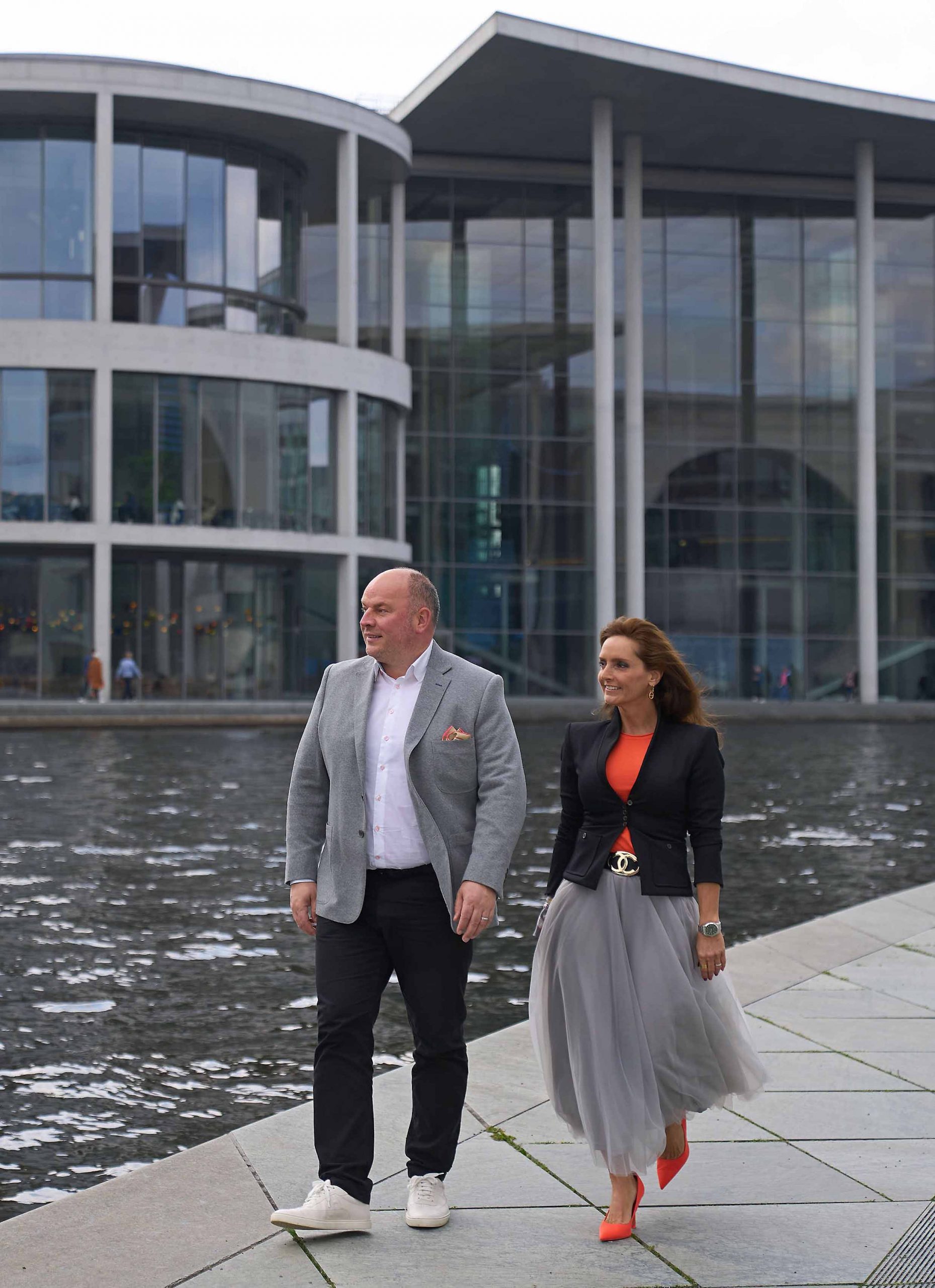Design ∙ Architecture ∙ Living
An architectural highlight in a central location not far from the Scheunenviertel with a view of the park
Caro ∙ Caroline-Michaelis-Strasse 19 ∙ 10115 Berlin
659.000€ - 3.799.000€
* no buyers commission
ONLY SIX
EXCLUSIV CONDOMINIUMS
EXCLUSIV ATELIER-TOWNHOUSE WITH TERRASSE
WHITE BOX DESIGN WITH EPOXY RESIN FLOORS
UNBLOCKED VIEWS ONTO THE PARK AM NORDBAHNHOF
SPLIT LEVEL FLOOR PLAN DESIGN, HEIGH CEILINGS
DUPLEX PENTHOUSE WITH
ROOF TERRACE
Property description
Sophistication, creativity, and inimitability are what all flats in CARO have in common. There will be six singular flats ranging from 55 m² to 182 m² with one private garden on the ground level. The layouts were carefully considered in order to achieve a maximum of practicability and to fulfil the developers' high
architectural standards. Not least, the design of the facade unites aesthetic with environmental concerns — Clinker brick facing and bronze-colored accents in harmony.
The distinctive arrangement as well as the unusual size of windows and sliding doors emphasize the stylish character of each dwelling and ensure optimal day time lighting. Within the flats, split levels offer a striking living environment.
A continuously resin-coated flooring surface throughout, including bathrooms, creates spatial unity. Moreover, each flat possesses at least one balcony or terrace.
Location
CARO are situated in a place that is steeped in the past while at the same time being very much of the moment. It’s the ideal location for discovering the history of Berlin – whether at the Natural History Museum or the Berlin Wall Memorial.
In this vibrant neighbourhood, cafés, shops, restaurants, and the park are all just a stone’s throw away. Nordbahnhof Park, much of which has been left in a natural state, also features many sports venues including beach volleyball courts, a skate park, and a high rope course.
At CARO, future residents will enjoy a rare and enviable mix of tranquility and big-city bustle … all in the heart of Berlin.
| Unit | Typ | Floor | Rooms | Living space approx. | Status | Floor plan | Broschure |
|---|---|---|---|---|---|---|---|
| 01 | apartment | GF | 1,5 | 55,49m² | available | CARO Grundriss WE01 |  |
| 02 | apartment | 1st floor | 3 | 100,97m² | available | CARO Grundriss WE02 |  |
| 03 | apartment | 2nd floor | 4 | 99,72m² | available | CARO Grundriss WE03 |  |
| 04 | apartment | 3rd floor | 3 | 103,54m² | available | CARO Grundriss WE04 |  |
| 05 | apartment | 4rd floor | 4 | 101,56m² | available | CARO Grundriss WE05 |  |
| 06 | PH | 5th&6th floor | 6 | 182,73m² | available | CARO Grundriss WE06 |  |
| 07 | atelier house | GF-6th floor | 5 | 180,46 m² | available |  |
Request broschure










