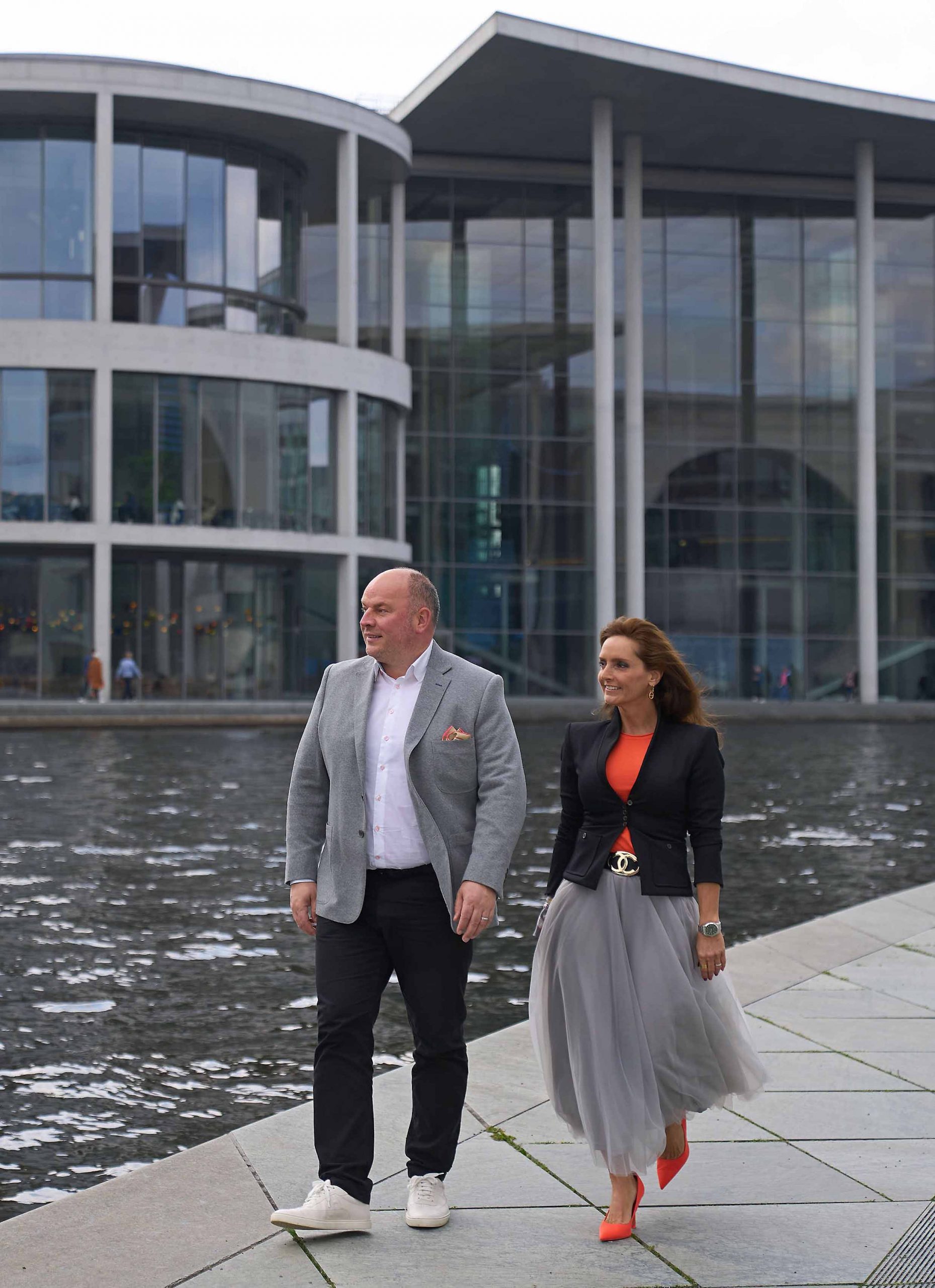PURCHASE PRICE
2.600.000€
COMMISSION
no commission
All information was given to the best of our knowledge. This exposé is a preliminary information.
PROPERTY TYPE
Apartment
REF
RPC1169-L.0.2
ADDRESS
PURCHASE PRICE
COMMISSION
All information was given to the best of our knowledge. This exposé is a preliminary information.
PROPERTY TYPE
REF
ADDRESS
LIVING SPACE APPROX
NUMBER OF ROOMS
BEDROOMS
BATHROOMS
YEAR BUILT
FLOOR / NUMBER OF FLOORS
LIFT
HOUSING ALLOWANCE APPROX.
CONDITION
PARKING
NUMBER OF PARKINGS
ENERGY VALUE
Directly in the heart of Berlin, on a listed section of the Berlin Wall, located in a cul-de-sac near the park at Nordbahnhof, is this unique architectural piece, which can be moved into beginning 2025. The 5-room duplex garden apartment is a highlight for every architecture lover and impresses with its contemporary living quality in a park in a prime location in Mitte - exciting, green, innovative and in the middle of urban nature. One of the architecturally style-defining elements will be the unique cork facade that is currently being installed. The extraordinary facade design combines design with sustainability - cork and bronze accents are in harmony with each other.
The approximately 202m² apartment on the ground floor plus souterrain, which is facing south-West/north-west and is offered for sale, impresses with its modern coolness combined with maximum feel-good character. The special arrangement, combined with the exceptional size of the window elements, emphasizes the stylistic character of the unit and offers optimal lighting conditions. Within the apartment, a height difference ensures a lively living quality and, with ceiling heights of around 4.70 m in some cases, offers an impressive living ambience. A consistent natural resin coating on floors and bathrooms creates spatial expanse in continuity with a preference for clear design. ...
The design apartment in Haus LOUIS, on the 1st floor, is located at Schwartzkopffstr.11a in Mitte - along the property boundary, a piece of the original hinterland wall, part of the complex Berlin Wall system, underlines the uniqueness of the location. In the middle of the pulsating city between politics and media, culture and tourism, restaurants and shops, you can enjoy a lifestyle in the rhythm of Berlin-Mitte. It is an experience to stroll through the streets of Berlin. The nearby Chausseestr. boasts countless cafés and restaurants right outside the door and the Scheunenviertel is also within walking distance. The natural park right outside the door invites you to do sports with activities such as beach volleyball, climbing and skating. Just a few minutes from your new home you will find the trendy Hotel Telegraphenamt, with its private members club and an exclusive spa and gym area. The connection to public transport is optimal - you can reach the subway or the S-Bahn on foot. The nearby tram also takes you quickly to your destination.


Peter Rabitz
broker/owner
#yourberlinagent

Peter Rabitz
broker/owner
#yourberlinagent
To inquire about the property or to get in touch,
please fill out the form below.