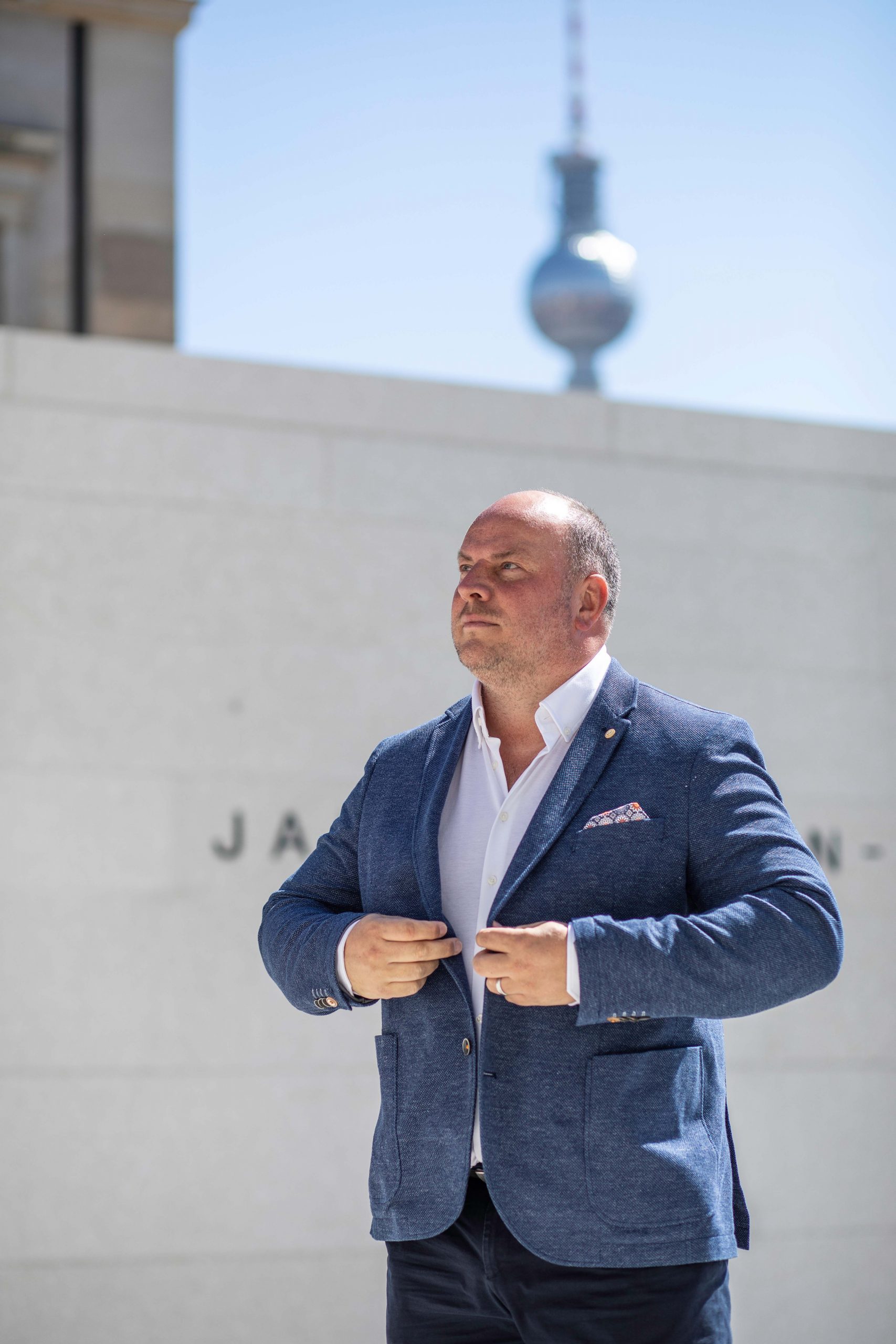The condominium for sale is on the third floor of an administration building built around 1910, facing south towards Heinrich-Roller-Str., which was converted into a residential building with only 13 units in 2004 through a core renovation and modernization. The addition of an external elevator provided additional comfort for the small community of owners.
The light-flooded apartment offered here on the third floor with a view over the treetops offers an ideal floor plan with four rooms with design potential for the needs of a family. With the elevator you can easily reach your new domicile, which convinces with a classic room layout. With three rooms and a south-facing balcony and a north-facing bedroom, the apartment meets all the requirements for living in a popular neighborhood in Prenzlauer Berg. Ideally, three rooms lead off the hallway individually. The centerpiece is the living room with two large floor-to-ceiling windows that provide access to the 5m² balcony. The living room offers the connection to the neighboring rooms with two wing doors and generates a living room feeling with the best light. Depending on the wishes, these rooms can also be designed independently.
A large separate eat-in kitchen is the ideal meeting place for the whole family.
The fourth room is on the right hand side in the hallway. Also on the right side you enter a modern, daylight bathroom with bathtub and washing machine connection. A cellar compartment and parking spaces for bicycles in the courtyard complete this offer.












